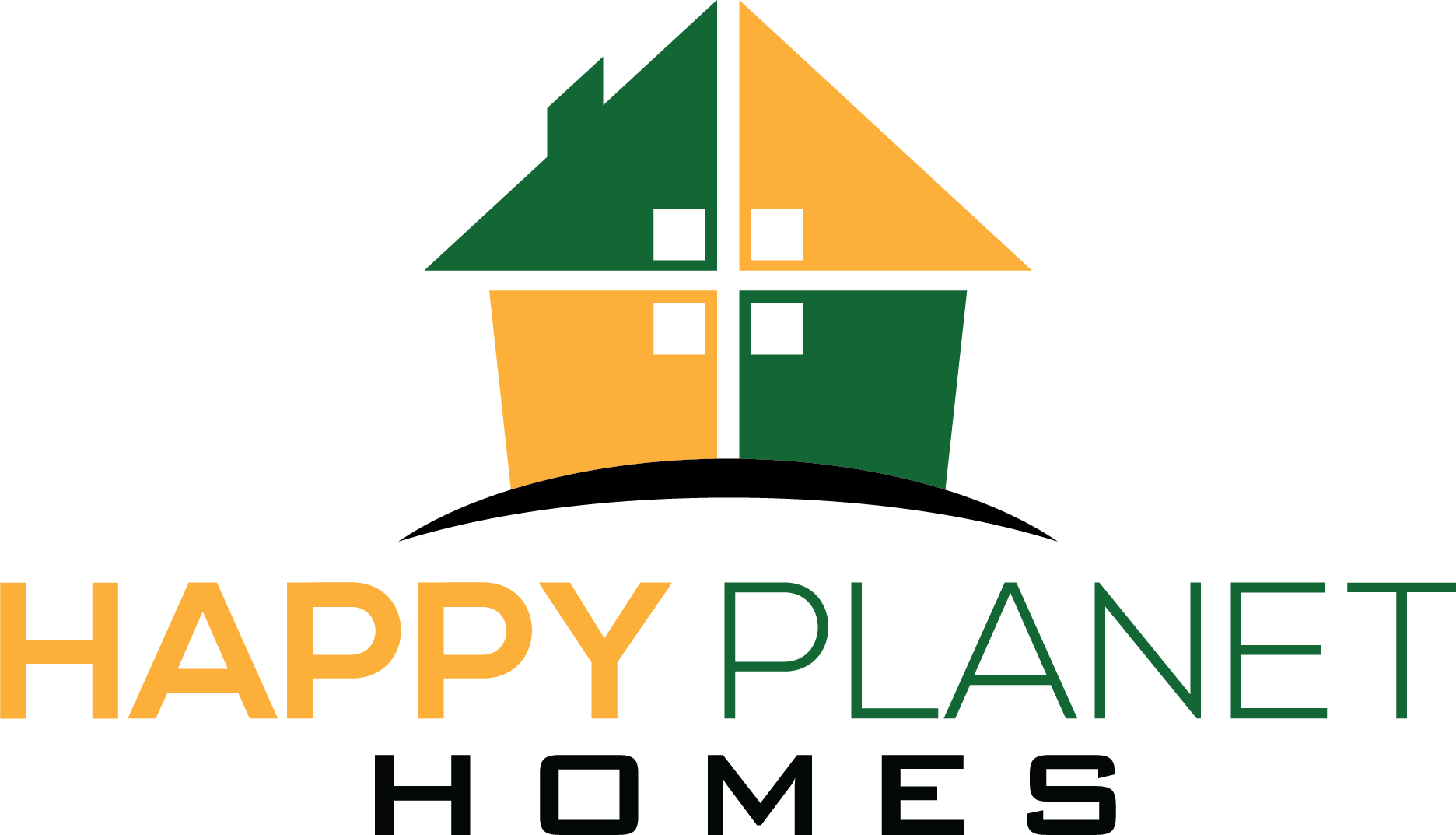NOW OPEN
ARYA LAYOUT (KESWICK)
(1685 - 1732 sqft)
ABOUT
Side Entry to Basement
9 Foot Ceilings on the Main Floor
California Knockdown Texture
Luxury Vinyl Plank Flooring
Double Garage Attached
3 Bedrooms
2.5 Bathrooms
Quartz Countertops
Large Triple Pane Windows
Kitchen Cabinets to Ceiling
WHY US?
TRIPLE PANE WINDOWS
Triple pane windows improves the performance of the windows, especially in extreme weather conditions. Benefits include energy costs saving, reduced noise, and reduced condensation.
STRUCTURE
All foundations are steel reinforced. Exterior concrete walls are damp proofed , as a barrier for outside moisture. Soil testing is conducted for every lot. With high rated attic insulation, take advantage of the reduced heat loss with lower energy bills.
ENGINEERING
All homes are built with fully engineered floor and truss system. Provides more resistance to fluctuations in temperature and humidity.
KITCHEN
All homes come with upgraded kitchens. This includes kitchen cabinets to the ceiling, so no more dust collectors! Also, quartz counter-tops throughout. Gas line rough-in for all stoves.
FLOORING
Luxury Vinyl Plank flooring is standard for all homes. The flooring creates a luxurious atmosphere with its intricate colour pallet and texture. In addition this flooring is moisture resistant, easy to maintain, and is installed with built-in underlay.
CHANGES OR ALTERATIONS MAY OCCUR TO UNITS. PLEASE CONFIRM DETAILS WITH COMPANY REPRESENTATIVE.
GALLERY
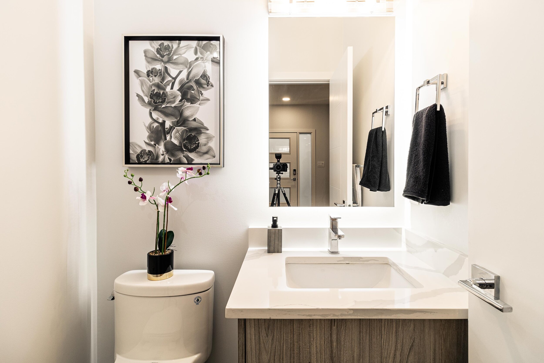
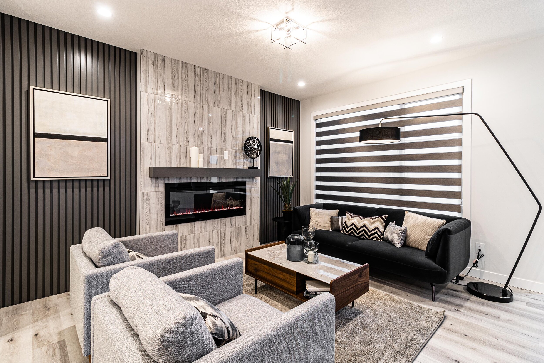
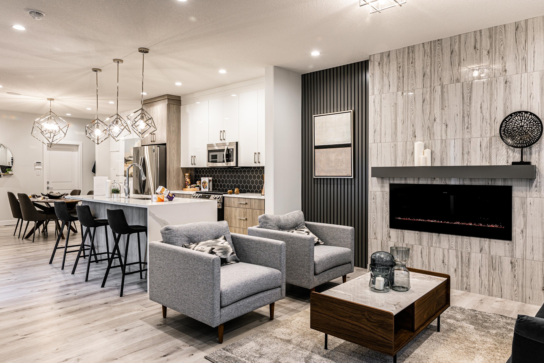
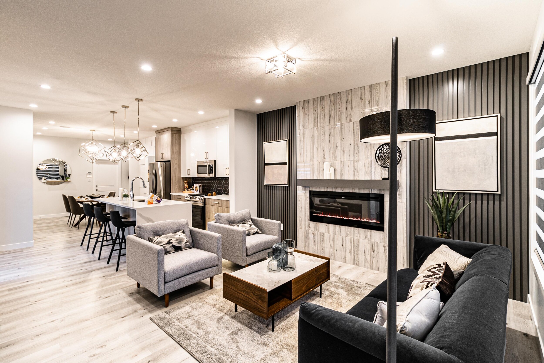
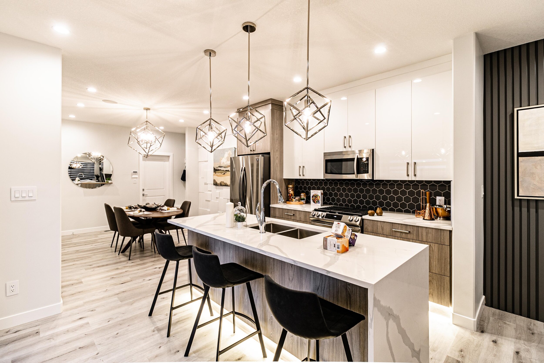
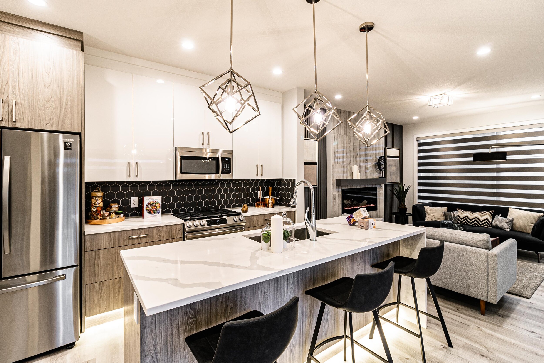

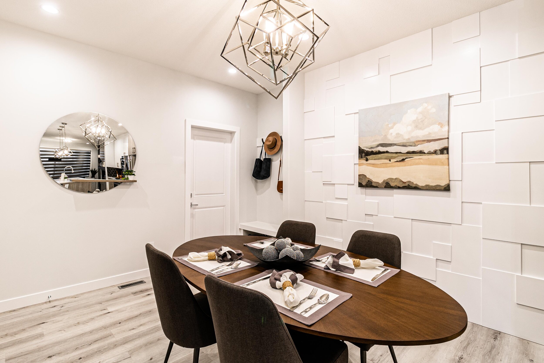
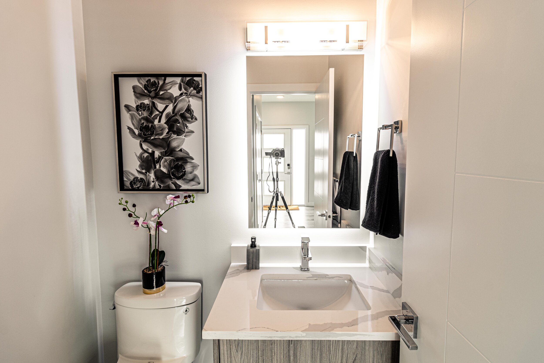
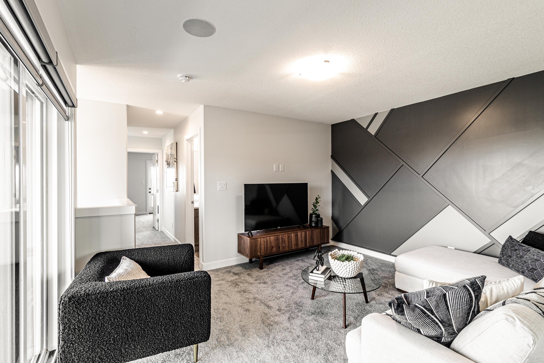
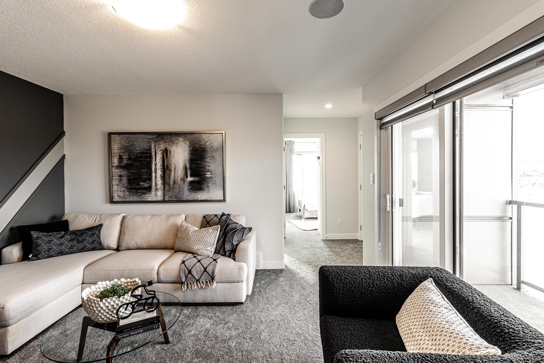
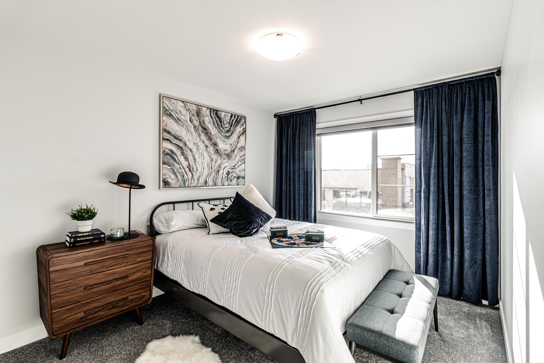
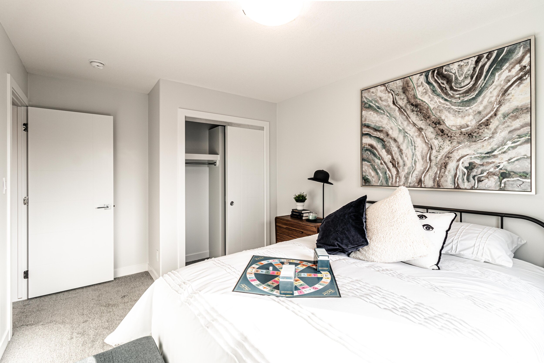
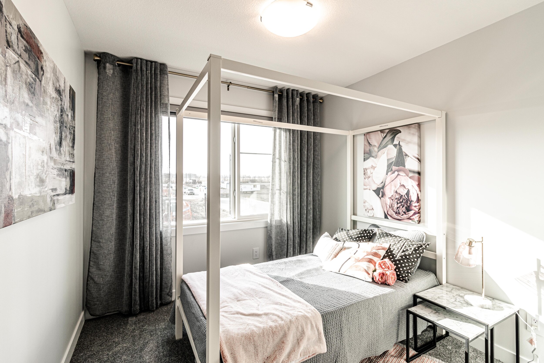
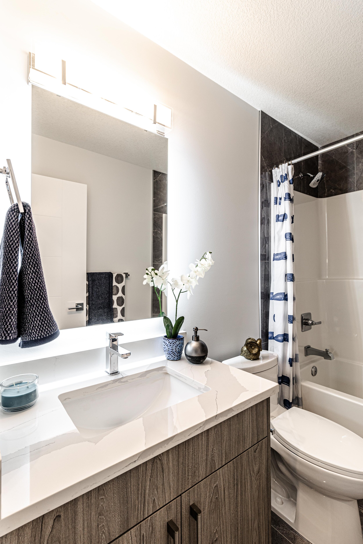
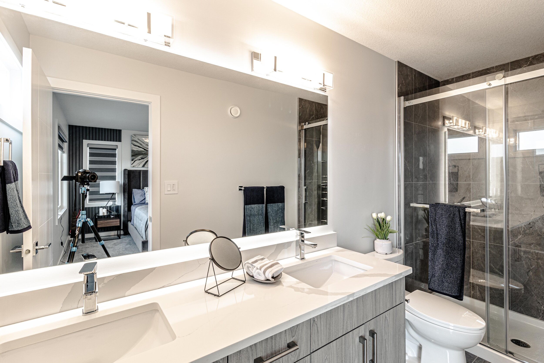
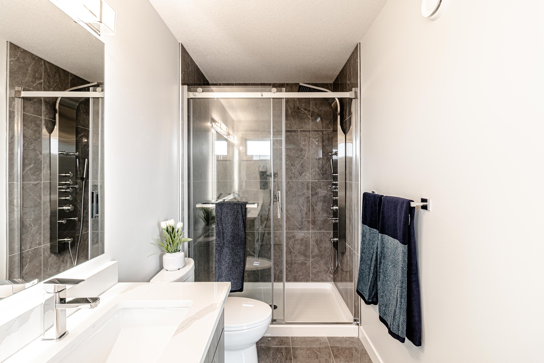
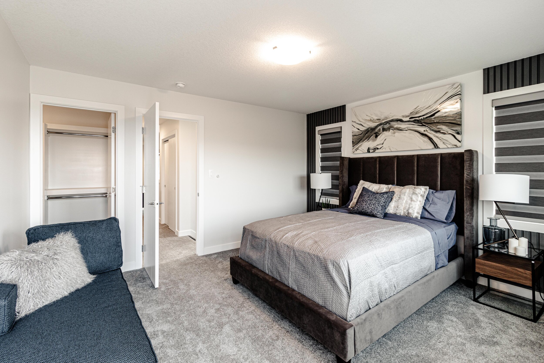
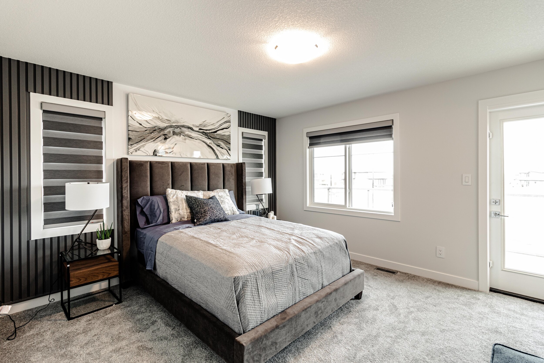
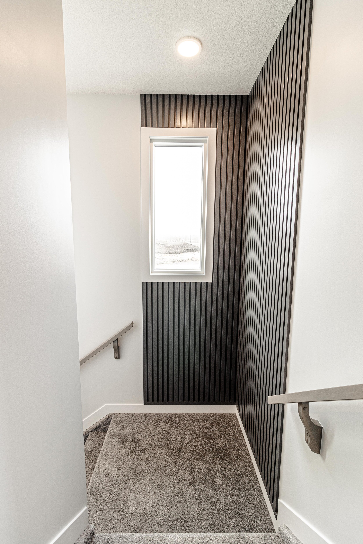
FLOOR PLAN
VIDEO TOUR
Want to schedule a private showing? Fill out the form below to get started.
Showhome hours:
Mon-Thurs, 2-8 pm
Sat, Sun & Holidays, 12-5 pm
Address:
6514 Chappelle Vista SW, Edmonton, T6W 4A3
